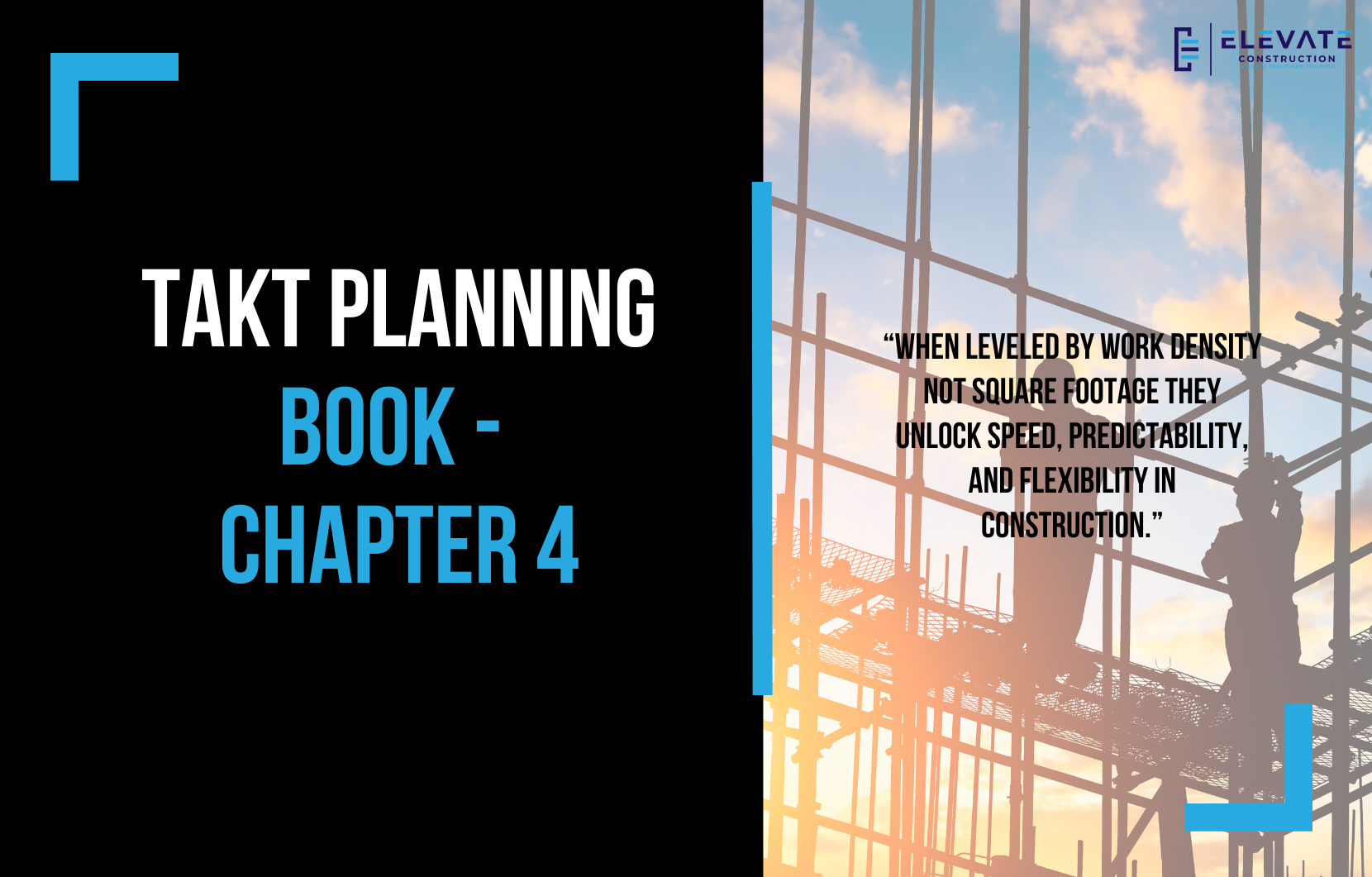The Key to Unlocking Flow in Construction
Breaking projects into phases is powerful but the real speed, flow, and predictability come from how we define zones within those phases.
A zone is not just a space it’s a carefully structured segment of a project that allows the train of trades to flow smoothly. The number and type of zones you choose will directly determine how fast your project moves.
What Are Zones?
Zones are the breakdown of a phase by location. Generally, the smaller the zones, the faster the train of trades moves. But it’s not about equal square footage it’s about work density.
For example, one area might be 15,000 square feet while another is 7,000, yet both could represent balanced zones if the level of effort is similar. This ensures trades flow evenly without bottlenecks.
How to Define Zones
- Study the drawings: Identify constraints like stair cores, chases, hoist locations, and access points.
- Do a work density analysis: Break the floor into grids, score each block from 1–10, and calculate where effort is highest.
- Level by density, not area: Zones should feel balanced in effort, even if the square footage doesn’t match.
- Test with Takt planning: Use tools like Kevin’s Takt calculator to test zone strategies against wagons and takt time.
Macro vs Norm Level Planning
- Macro level takt plan: Early, conservative, usually 5-day takt time with larger zones. It sets your promise the responsible project duration used for contracts and planning.
- Norm level takt plan: Detailed production plan created with trade partners. It optimizes zone count and takt time for speed and buffers. This is your target what you actually build to.
For example, a team might start with 5 zones at the macro level but, after density analysis and collaboration, shift to 11 zones at the norm level. This adjustment reduces overall duration, levels workload, and gives trades the flexibility they need.
Zone Types to Consider
- Horizontal zones: Standard floor-by-floor or area-by-area breakdown.
- Vertical zones: Cores, elevators, stairs.
- Workable backlog: Ready to go areas not on the critical flow path that can absorb extra labor or shifts when needed.
Why This Matters
Without smart zoning, takt planning fails. With it, you can takt any project large or small, repetitive or not. The difference is whether you’re leveling by area (inefficient) or by work density (efficient).
Key Takeaway
Zones are the foundation of flow. When leveled by work density not square footage they unlock speed, predictability, and flexibility in construction. Master zones, and you can takt-plan any project with confidence.
If you want to learn more we have:
-Takt Virtual Training: (Click here)
-Check out our Youtube channel for more info: (Click here)
-Listen to the Elevate Construction podcast: (Click here)
-Check out our training programs and certifications: (Click here)
-The Takt Book: (Click here)
Discover Jason’s Expertise:
Meet Jason Schroeder, the driving force behind Elevate Construction IST. As the company’s owner and principal consultant, he’s dedicated to taking construction to new heights. With a wealth of industry experience, he’s crafted the Field Engineer Boot Camp and Superintendent Boot Camp – intensive training programs engineered to cultivate top-tier leaders capable of steering their teams towards success. Jason’s vision? To expand his training initiatives across the nation, empowering construction firms to soar to unprecedented levels of excellence.
On we go


