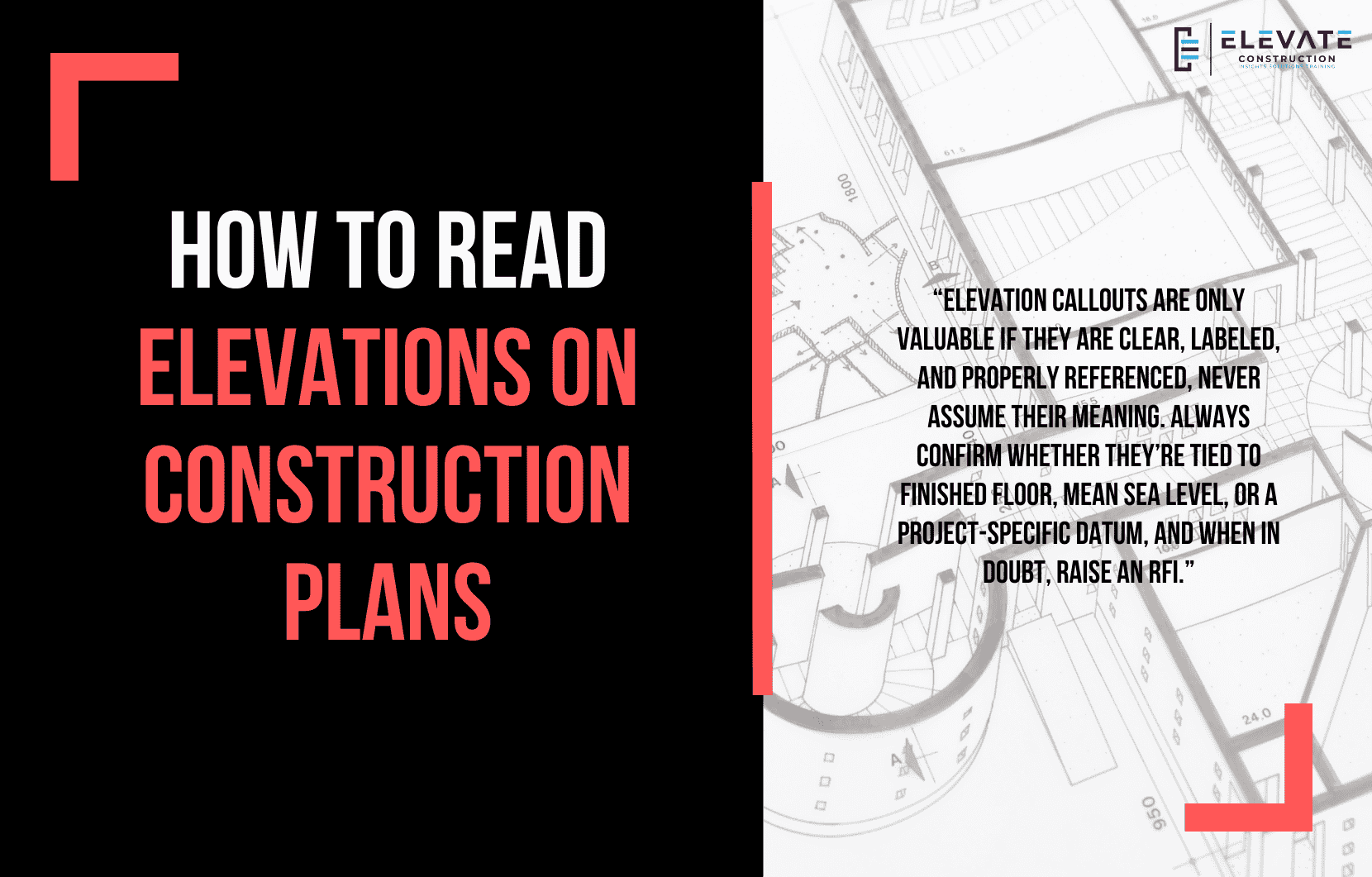How to Read Elevations on Construction Plans
How do you read elevations on construction plans? In this blog, I’m going to give you some general advice. About nine months from now, I’ll have the opportunity to take detailed blogs on site, where I’ll point directly to the callouts we’re discussing and do a complete deep dive into plan reading from a visual standpoint.
This blog will give you a high-level, quick overview of how to read elevations on construction plans. If you want to wait for the full deep dive with plans, stay tuned for future blogs. But if you’re ready for some quick, practical advice right now, let’s get started.
Common Questions About Elevations
Since I’ve shared two previous blogs on reading drawings, I’ve received a number of questions. Some of the most common include:
- What do elevation callouts actually mean?
- How do I know if an elevation is relative to finished floor, mean sea level, or a project-specific benchmark?
- What do abbreviations like TOOS, FFE, and FG mean?
- Who is responsible for checking elevations on a project?
These are great questions, and answering them will help you avoid costly mistakes in the field.
Elevation Callouts Explained
When you see an elevation callout on a drawing, the architect, engineer, or designer is providing you with the information you need to build accurately. If it’s vague or unclear, that’s a red flag, it may require an RFI (Request for Information).
Think of it step by step:
- Start with the layout (grid lines and dimensions).
- Move to the footing (bottom of footing elevations).
- Mark top of footing with callouts.
The callouts exist to guide construction crews in building and laying out each element correctly.
Reference Points and Labels
One common question is: How do I know what the reference point is for an elevation?
It could be:
- Above mean sea level (ABSL), often labeled with larger numbers.
- Finished floor set at a baseline of 100.
- Finished floor called “0.”
The key is labeling. Every abbreviation and symbol must be defined in the drawing’s front matter. If it isn’t labeled, clarify with an RFI. Never assume.
Abbreviations You’ll See
Some common abbreviations include:
- TOOS → Top of Slab
- FFE → Finish Floor Elevation (though context matters, since FFE can sometimes mean Fixtures, Furniture, and Equipment)
- FG → Footing Grade (verify with abbreviations list in the plans)
When in doubt, always confirm through the project’s abbreviation list or reference a trusted field engineering guide such as Construction Surveying and Layout by Professor Wesley G. Crawford.
Common Mistakes to Avoid
Mistakes with elevations usually fall into two categories:
- Unclear labeling — mixing symbols, abbreviations, or units.
- Mixing systems — confusing imperial with metric measurements.
Both can create major issues in the field, so always double check.
Who Is Responsible for Elevations?
While it may technically be the designer’s or surveyor’s job, in practice it’s the general contractor’s responsibility to confirm. Standard care often falls short, so it’s critical that field engineers and contractors double check elevations, confirm slopes, and integrate accurate data into lift drawings or 3D models.
Key Takeaway
Elevation callouts are only valuable if they are clear, labeled, and properly referenced, never assume their meaning. Always confirm whether they’re tied to finished floor, mean sea level, or a project-specific datum, and when in doubt, raise an RFI.
If you want to learn more we have:
-Takt Virtual Training: (Click here)
-Check out our Youtube channel for more info: (Click here)
-Listen to the Elevate Construction podcast: (Click here)
-Check out our training programs and certifications: (Click here)
-The Takt Book: (Click here)
Discover Jason’s Expertise:
Meet Jason Schroeder, the driving force behind Elevate Construction IST. As the company’s owner and principal consultant, he’s dedicated to taking construction to new heights. With a wealth of industry experience, he’s crafted the Field Engineer Boot Camp and Superintendent Boot Camp – intensive training programs engineered to cultivate top-tier leaders capable of steering their teams towards success. Jason’s vision? To expand his training initiatives across the nation, empowering construction firms to soar to unprecedented levels of excellence.
On we go

