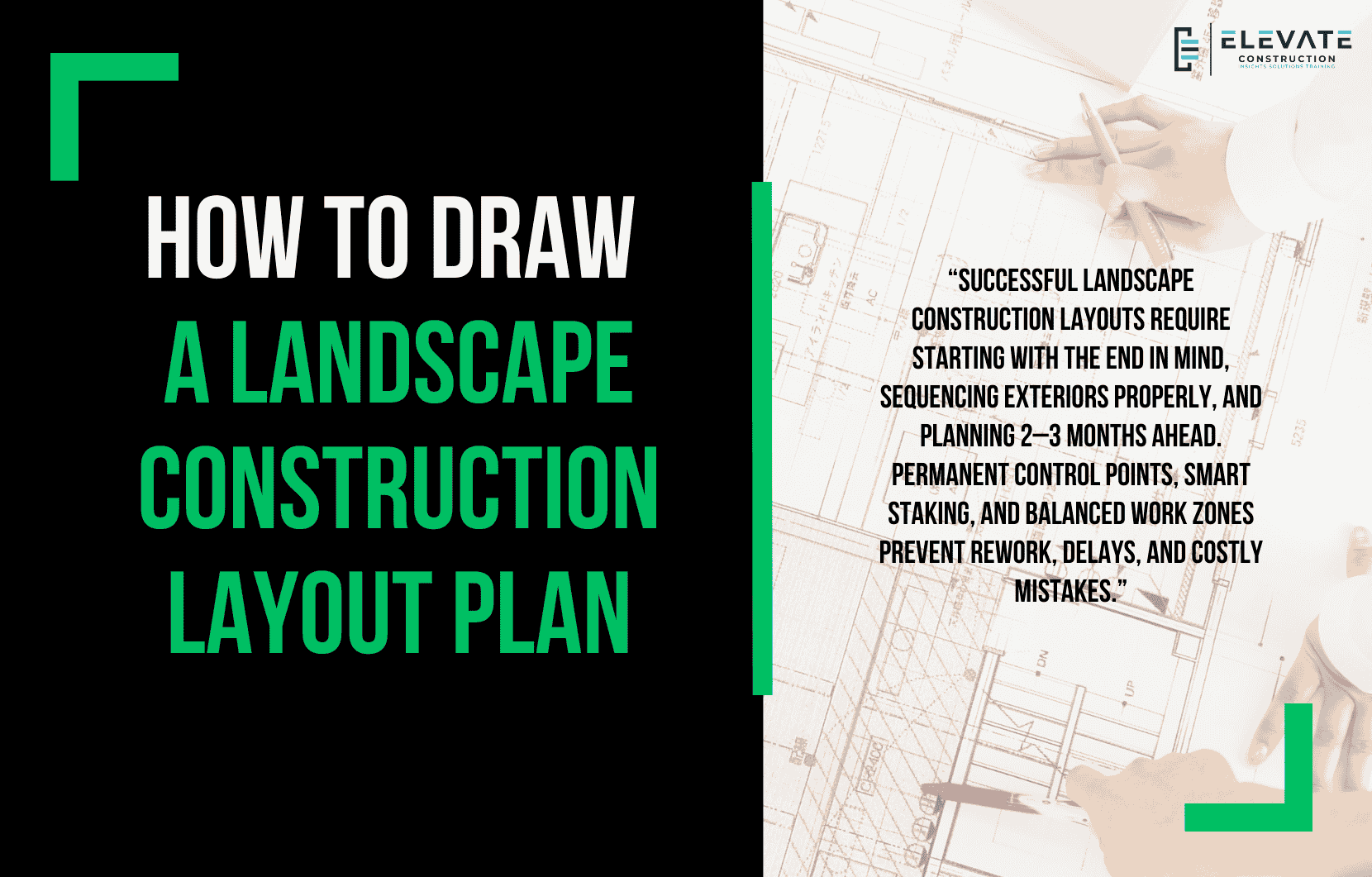How to Draw a Landscape Construction Layout Plan
How do you draw a landscape construction layout plan? This is a fun and important topic because, as you probably know, the end of a project is one of the most challenging phases. The landscape architect brings a long list of specifications, hardscape, landscaping, irrigation, underground electrical, massive trees, and more, all of which must fit into tight areas at the very end of the schedule. It’s not easy, but with the right approach, you can get it done successfully.
If that’s what you’re looking to learn, stay with me.
The Construction Process
By the time you’re ready for landscaping, you’ve already gone through site work, underground utilities, foundations, superstructure, exterior, roof, and interiors. Now it’s time for curbs, gutters, paving, sidewalks, trees, shrubs, and irrigation.
But here’s the problem: you’re at the end of the project, and time is short. Before planting, you must stake out the landscaping, get approval from the landscape architect, and only then can you proceed.
Too often, the mindset is, “They’re just trees and plants, let’s just get them in.” But that approach causes mistakes. Let’s look at how to do this effectively.
Key Tip: Plan With the End in Mind
Always plan your project with the exit strategy in mind. There are usually two project exits:
- Commissioning, testing, and inspections for the building.
- Exiting the site after exterior work.
You need to work backward from how you’ll leave the site. Sequence exteriors properly so you don’t trap yourself in a corner. I’ve seen projects where poor sequencing left no way out, which delayed completion.
Other Considerations
Along with sequencing, make sure all underground retention tanks, basins, dry wells, light pole bases, guard houses, and similar structures are complete before moving forward.
When a zone opens, first install underground electrical and irrigation, then hardscape, followed by staking and planting.
Landscaping Tip: Staking Trees and Bushes Separately
Stake trees separately from bushes, boulders, and other items. Tree excavations often damage other staking, so trees should go first. After trees are planted, you can stake and plant smaller items.
Where possible, use permanent monuments (such as capped rebar two inches below soil level) instead of temporary stakes, so layouts aren’t lost during construction.
The Most Effective Way
Once trees are planted and approved, run irrigation, install ground finishes (DG, grass, etc.), then finalize with fixtures like bike racks, benches, and signage.
Break work into evenly sized zones to avoid bottlenecks. A CAD or Civil 3D layout drawing, paired with a coordinate file for restacking, ensures accuracy throughout.
Key Details to Include in Layouts
Some elements need extra attention in layout plans:
- Radii and curves for curbs, sidewalks, plant features, or decorative elements.
- Engineered offsets for trees, bushes, and features so stakes are protected but accurate.
- Permanent control points for consistent re-staking.
For deeper insights, I recommend Elevating Construction Surveyors, which covers layout practices in detail.
Planning Timeline
Start planning at least 2–3 months before beginning final site work. This allows time to coordinate with nurseries, mobilize trees, and finalize logistics. Rushing creates massive risks.
A Cautionary Story
On one project, a GC tried to rush a complex pool and landscape area without proper planning. They skipped layout plans, coordination, and architect approvals. The result? Puddles, birdbaths, rejected concrete, rework, and major trust lost with the owner.
The lesson is clear: landscaping and hardscaping are not “easy.” Poor planning here can cost millions and destroy credibility.
Key Takeaway
Successful landscape construction layouts require starting with the end in mind, sequencing exteriors properly, and planning 2–3 months ahead. Permanent control points, smart staking, and balanced work zones prevent rework, delays, and costly mistakes.
If you want to learn more we have:
-Takt Virtual Training: (Click here)
-Check out our Youtube channel for more info: (Click here)
-Listen to the Elevate Construction podcast: (Click here)
-Check out our training programs and certifications: (Click here)
-The Takt Book: (Click here)
Discover Jason’s Expertise:
Meet Jason Schroeder, the driving force behind Elevate Construction IST. As the company’s owner and principal consultant, he’s dedicated to taking construction to new heights. With a wealth of industry experience, he’s crafted the Field Engineer Boot Camp and Superintendent Boot Camp – intensive training programs engineered to cultivate top-tier leaders capable of steering their teams towards success. Jason’s vision? To expand his training initiatives across the nation, empowering construction firms to soar to unprecedented levels of excellence.
On we go

