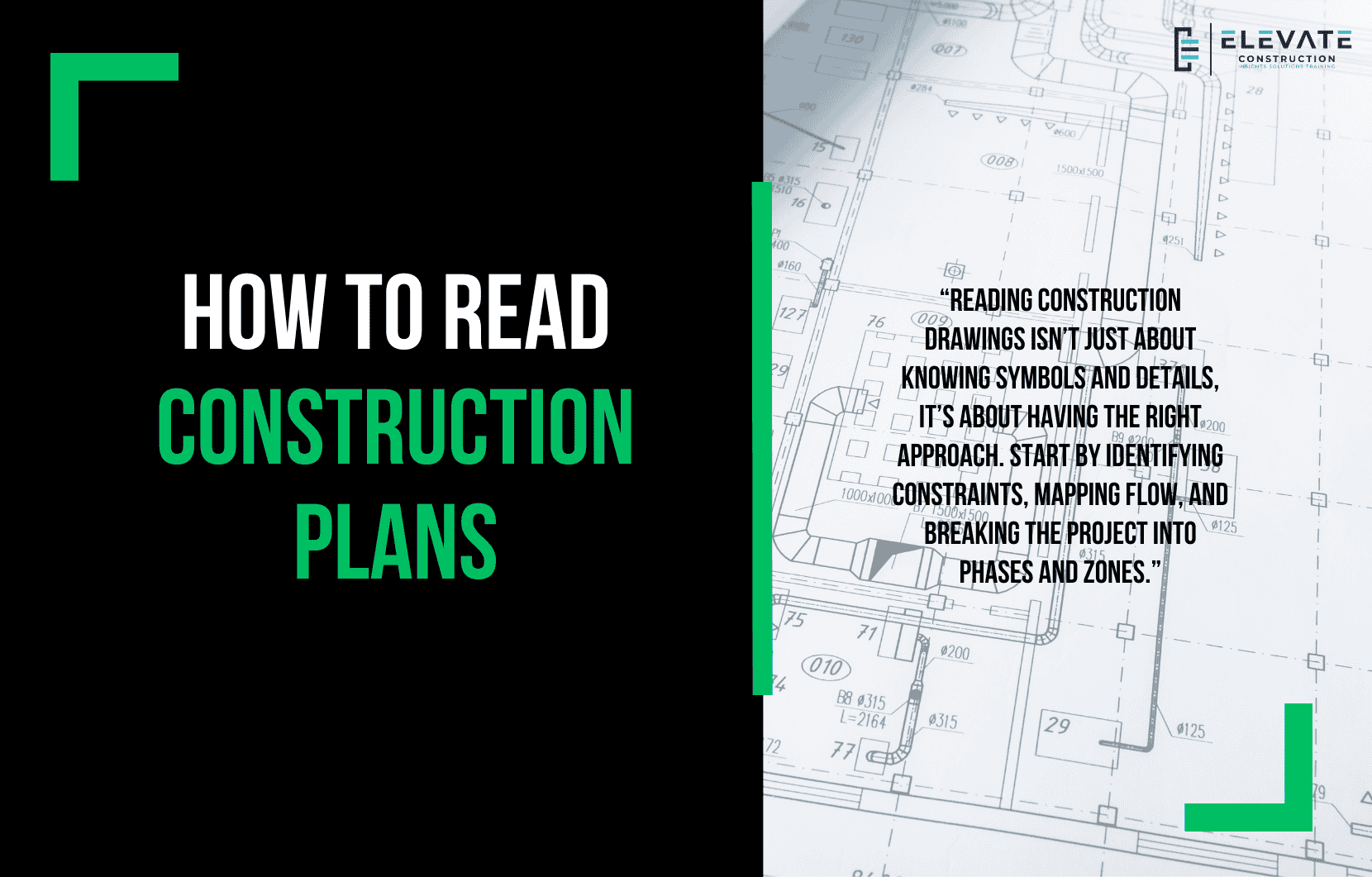How to Read Construction Drawings
In this blog, I’m going to give you a sketch of the approach to reading construction drawings. I’m not going to take you through individual plan sets and details, but instead share an overall method that I think you’ll find valuable.
Why This Matters
A couple of years ago, I published a blog on this topic that was well received, but I also got comments from people who wanted more hands-on examples. But I believe the approach is even more important than the details because while there are hundreds of tutorials on symbols and sheets, very few focus on how to think when you sit down with a set of drawings.
Key Aspects of the Approach
Imagine you’ve just printed your drawings, and they’re stacked on your desk, 8, 12, 14, or even 24 inches tall. You might feel overwhelmed but here’s how to start:
- Look for constraints. Are there adjacent buildings? Cure times? Waterproofing requirements? Mark anything that could constrain your plan.
- Find the flow. Begin sketching how you think the project will sequence, even before it’s finalized.
- Break the project down. Organize drawings into functional areas, phases, and zones. This helps structure your thinking.
I recently used this method on a $96 million project. By stepping back to see the big picture first, I identified priorities, risks, procurement needs, and early focus areas. Only then did I dive into detailed scopes and constructability reviews.
Recommended Reading Approach
When you begin reading drawings, you’ll typically deal with several sets:
- Structural.
- Architectural.
- Mechanical, Electrical, Plumbing (MEP).
- Civil, landscaping, fire protection, and others depending on project type.
If it’s a commercial project, start with structural and architectural. If it’s industrial, begin with mechanical and systems-heavy drawings. Always adjust your focus based on project type.
Then, follow this disciplined order:
- General Notes – It’s not exciting, but critical.
- Typical Details – Get familiar with standard practices for your project.
- Abbreviations and Symbols – Learn the “language” of the drawings.
This process is like learning a foreign language. Once you understand the structure, symbols, and terminology, the rest becomes much easier.
Learning the Language
Electrical and mechanical drawings, in particular, are symbol-heavy. Don’t hesitate to ask a foreman or trade professional for help as you learn. Once you understand a few pages, entire sets, structural, electrical, or mechanical will fall into place.
Building the Habit
The key is consistency. Spend 15–30 minutes each morning reviewing drawings for upcoming work. Focus on complex areas. This habit ensures that when you walk the site, you already know what’s coming up and can lead with confidence.
Reading construction drawings is not just a skill, it’s the main tool of a builder.
Final Thoughts
Follow this approach, build a steady habit, and soon you’ll be able to read any set of drawings at the right time, with the right level of detail, without getting overwhelmed.
If you want to learn more we have:
-Takt Virtual Training: (Click here)
-Check out our Youtube channel for more info: (Click here)
-Listen to the Elevate Construction podcast: (Click here)
-Check out our training programs and certifications: (Click here)
-The Takt Book: (Click here)
Discover Jason’s Expertise:
Meet Jason Schroeder, the driving force behind Elevate Construction IST. As the company’s owner and principal consultant, he’s dedicated to taking construction to new heights. With a wealth of industry experience, he’s crafted the Field Engineer Boot Camp and Superintendent Boot Camp – intensive training programs engineered to cultivate top-tier leaders capable of steering their teams towards success. Jason’s vision? To expand his training initiatives across the nation, empowering construction firms to soar to unprecedented levels of excellence.
On we go

