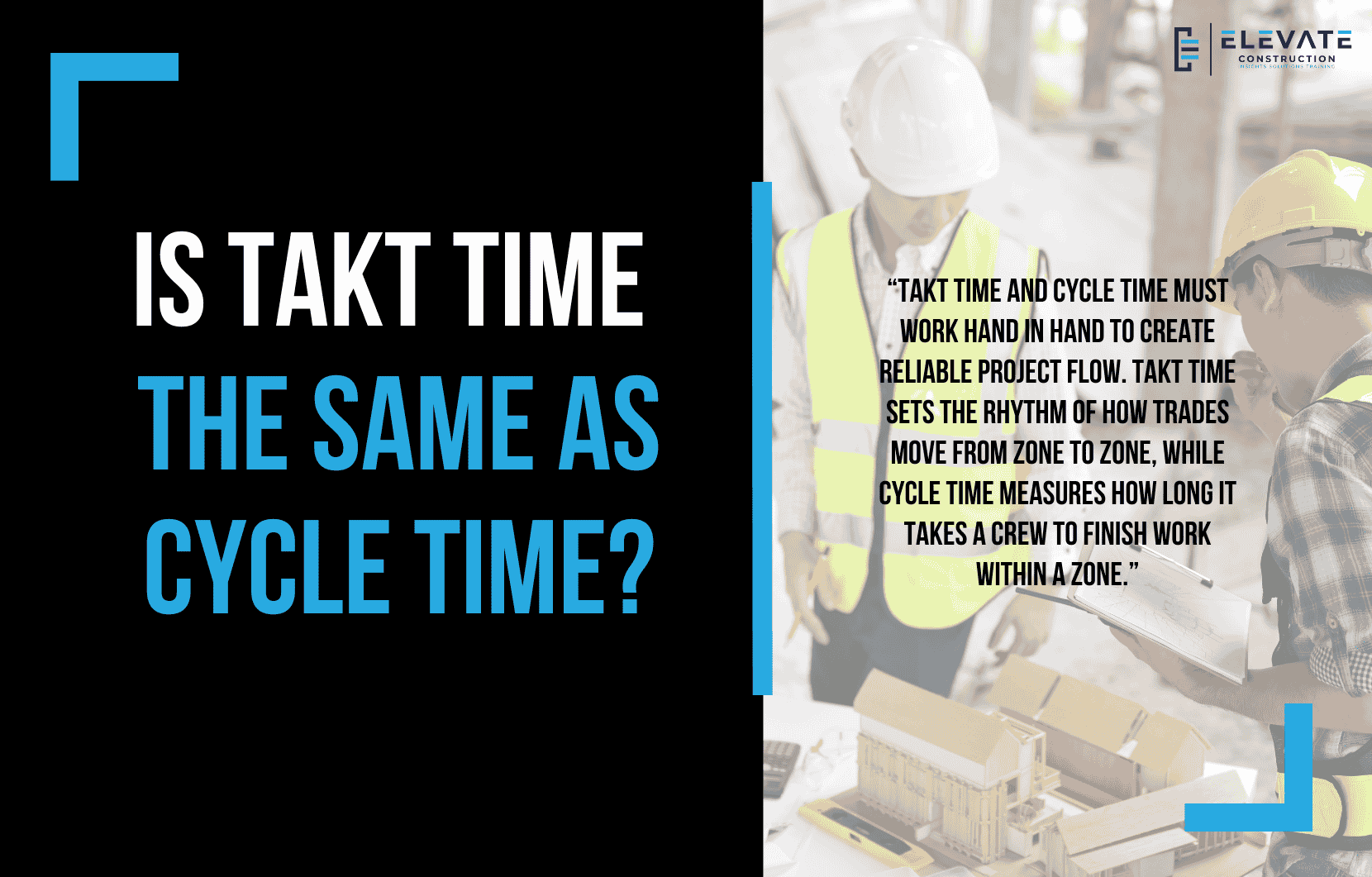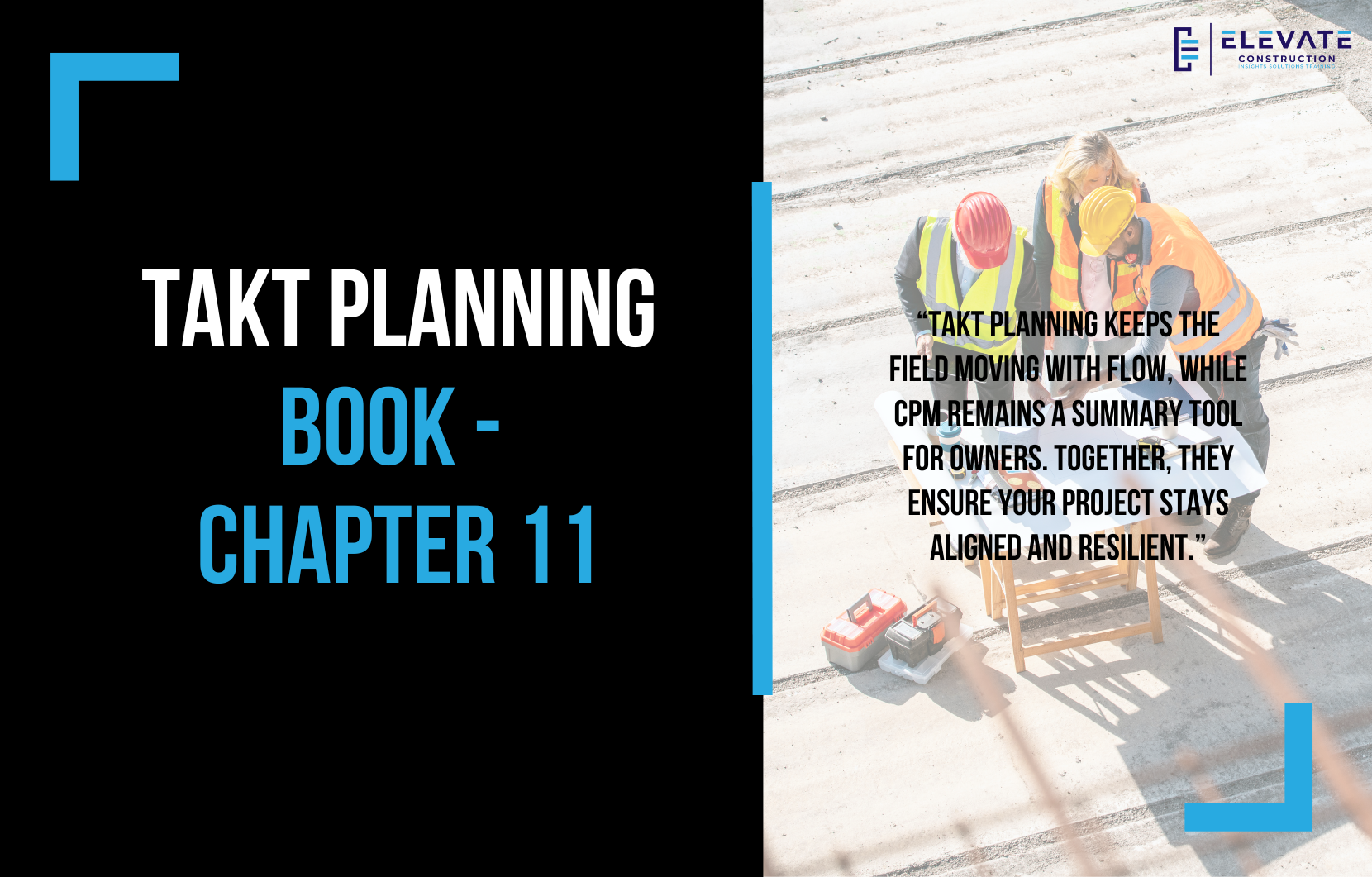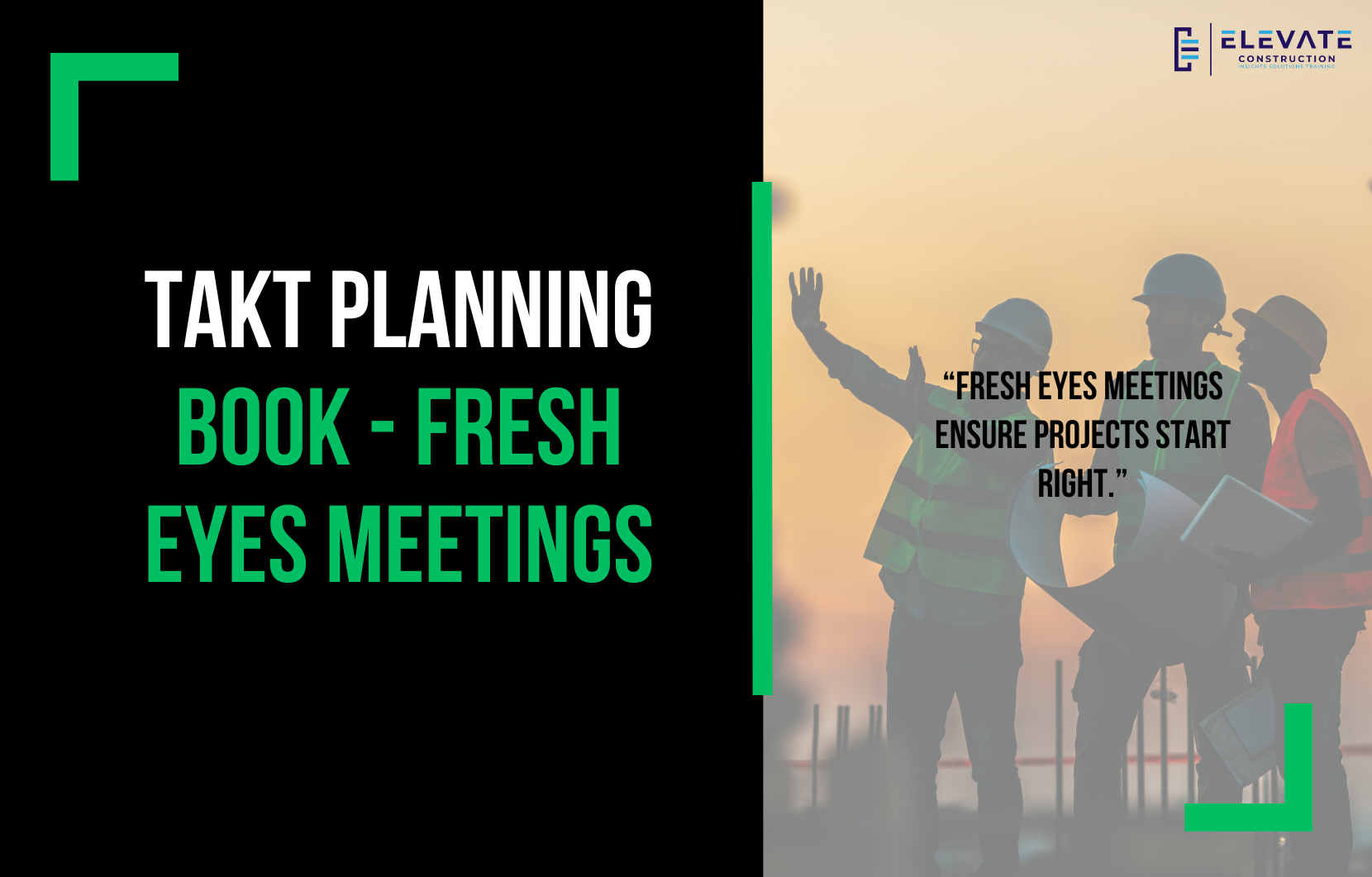In this blog, you are going to love what we cover because it’s all about the phases of IDS and how to start solving problems on your project. We’ll look at how this skill works backwards from step to step and why these fundamental habits matter so much if you want to become proficient at preventing problems.
I’m completely jacked about this topic. This was a realization I had the other day, and I could not be more excited to share it with you. It’s something new, and it changes the way I think about field implementation.
When we work with clients, the key question I ask is simple. Are they using the weekly work plans and the day plans that they helped create? Not the ones handed to them, but the ones built with their trade partners through the last planner system. If they are using them, flow is happening. If not, that’s where problems start showing up.
Here’s the sequence I’ve noticed. Skills build in reverse, one at a time. At the very minimum, a superintendent has to want to solve problems. If they don’t care, nothing else works. Once they care, they start seeing the problems. When they see problems, they can discuss them. When they discuss them, they can start marking them visually on a board. Once issues are written down and visible, the entire team can see them. From there, the superintendent and foremen can learn what the real constraints and roadblocks are.
This sets the stage for the next leap. When those issues are tracked on visual boards, the team can start using the look ahead plan and the weekly work plan to find potential problems before they happen. At that point, you are not just reacting, you are preventing. You’re visualizing the site, preparing steps in advance, and creating flow that saves an insane amount of money.
Here’s the warning. If you miss any of these steps, you will never reach prevention. You’ll be stuck with constant stops and restarts that destroy flow. Too many people want to reinvent the wheel, water things down, or cut corners. Stop doing that. We know what look ahead plans, weekly work plans, pull plans, and daily huddles are supposed to do. Trust the process. Implement it fully. Build the skills step by step, in reverse order, until prevention becomes second nature.
This isn’t a theory. This is the path to running smoother, more efficient, and more profitable projects.
Key Takeaway
Prevention only happens when skills are built in reverse order. Superintendents must care, see, discuss, track, and then anticipate or the team will stay stuck in costly stops and restarts.
If you want to learn more we have:
-Takt Virtual Training: (Click here)
-Check out our YouTube channel for more info: (Click here)
-Listen to the Elevate Construction podcast: (Click here)
-Check out our training programs and certifications: (Click here)
-The Takt Book: (Click here)
Discover Jason’s Expertise:
Meet Jason Schroeder, the driving force behind Elevate Construction IST. As the company’s owner and principal consultant, he’s dedicated to taking construction to new heights. With a wealth of industry experience, he’s crafted the Field Engineer Boot Camp and Superintendent Boot Camp – intensive training programs engineered to cultivate top-tier leaders capable of steering their teams towards success. Jason’s vision? To expand his training initiatives across the nation, empowering construction firms to soar to unprecedented levels of excellence.
On we go










